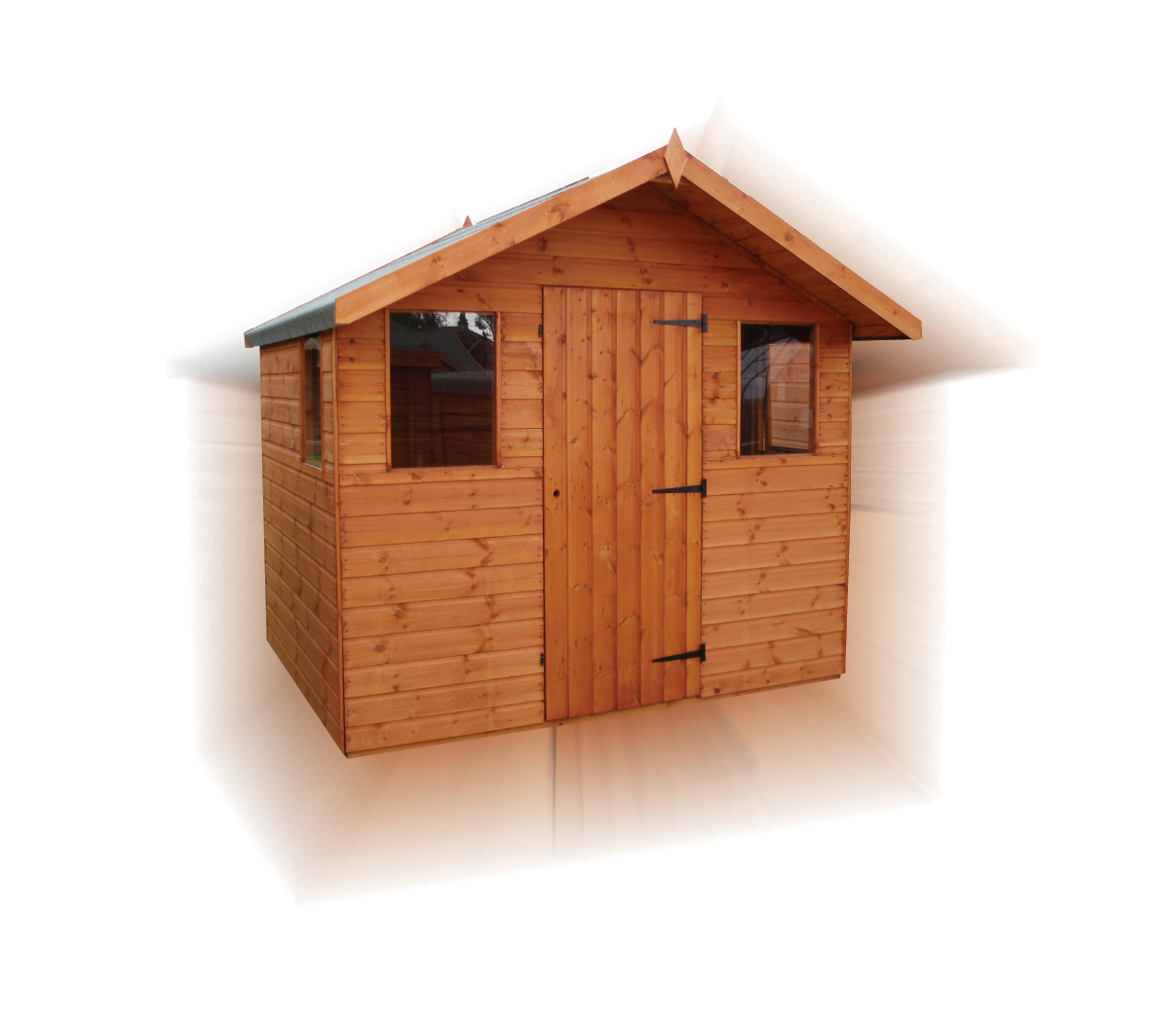Find a stockist
STANDARD FEATURES
Front and side fixed windows
Roof overhang 1’ or 300mm
Central door
SPECIFICATION
Sizes from:
1.52m x 2.13m (5’ x 7’) up to
2.44m x 3.05m (8’ x 10’)
Eaves ht. 1680mm
Ridge ht. 6’ - 85” / 2160mm
7’ - 89” / 2270mm
8’ - 90” / 2280mm
10’ - 93” / 2370mm
Door 1765mm x 762mm
Windows 610mm x 457mm
Framing 38mm x 50mm
Cladding 16mm x 125mm
OPTIONS AVAILABLE
50mm x 50mm framing
22mm premier cladding
19mm Log Lap cladding
22mm floor boards
2’6” or 4’ verandah
Security options
Stable door
Felt options


