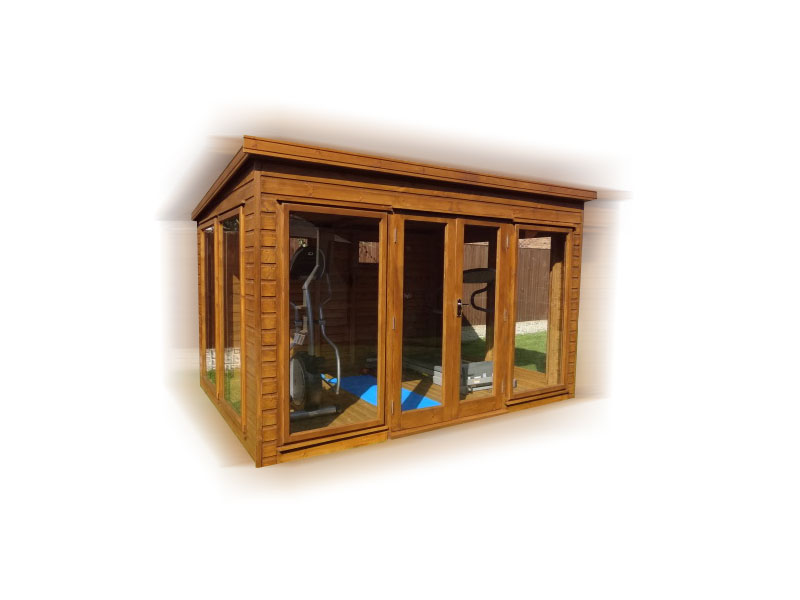Find a stockist
STANDARD FEATURES
Diagonal bracing
2 Fixed front windows with 3” x 2”
casements
4 Fixed side windows with 3” x 2”
casements
2 opening windows in rear
Double doors to accommodate
double glazing as windows
Toughened glass throughout
Chrome ironmongery
Decorative fascia board
Door drips
Window cills
Heavy Duty Felt
SPECIFICATION
Sizes from (3.18m x 2.44M) 10ft 5” x 8ft
Eaves height 2030mm / 80” (rear)
Ridge height 2220mm / 91” (front)
Doors 1790mm x 1125mm
Windows front 1740mm x 919mm
Windows side 1740mm x 919mm
Windows in rear 720mm x 405mm
Framing 75mm x 50mm
Cladding 22mm x 125mm
Flooring 22mm x 125mm
OPTIONS AVAILABLE
19mm Log lap cladding
Canopy plus veranda
Red felt
Felt tiled roof (4 colour options)
Double glazed units


