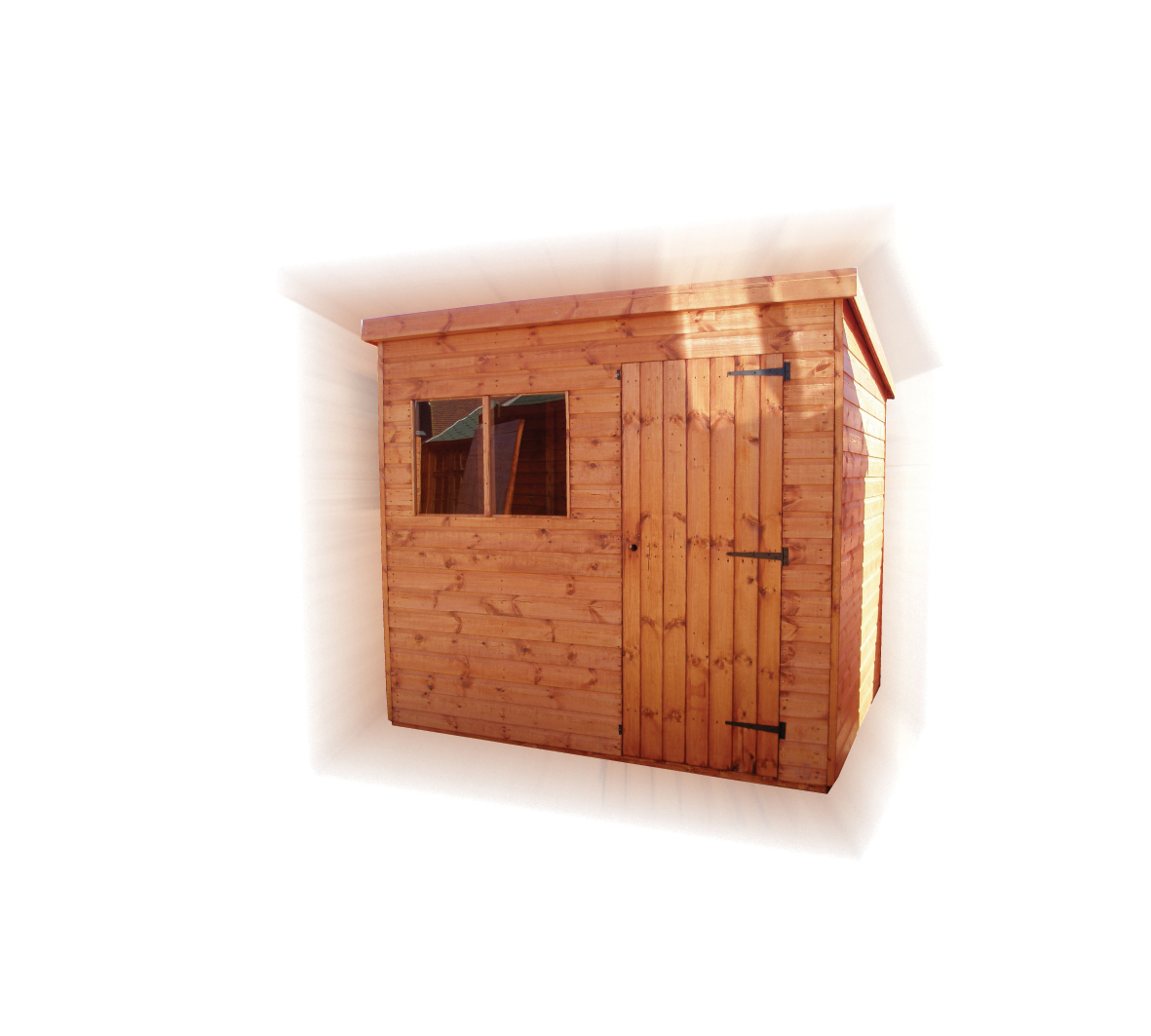Find a stockist
STANDARD FEATURES
3” x 2” Framed roof
Fully tongue and grooved
construction
Door can be positioned on an y
side or end wall
Lock and key
SPECIFICATION
Sizes from:
1.22m x 1.22m (4’ x 4’) to
3.66m x 2.44m (12’ x 8’)
Eaves ht. 1937mm
Ridge ht. 2153mm
Door 1880mm x 762mm
Windows 610mm x 457mm
Framing 38mm x 50mm
Cladding 16mm x 125mm
OPTIONS AVAILABLE
22mm premier cladding
19mm Log Lap cladding
22mm floor boards
50mm x 50mm framing
Security options
Felt options


